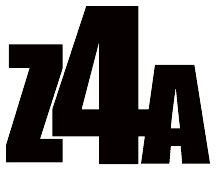










Conference and Multipurpose Hall
Huesca
2005-2008
The Huesca Conference and Multipurpose Hall belong to a sequence of Infrastructural urban facilities that link the city to a net of circuits of political, cultural, and territorial activities and debates. As a generic building, it serves multiple functions such as conferences, cinema, theater, small opera formats, political appointments, independent social organizations, weddings, festivals, and happenings. Popularly known as “the multifunction,” this building is a very pragmatic box constructed to serve very different activities. The building assumes that it is a hybrid that functions well. In difference to an industrial box, externally, the construction technology and materiality of the building refers to something solid, stable, or firm to accommodate and respond to the public institution’s needs—inputs defined by the representatives that delivered the set of features of the competition statement. The building construction timeline was imitated by the date of the Expo Zaragoza 2008: July 3, 2008, two years after the competition winner was announced at the opening. For the reason of this limitation of time, the constructive system was guided by simplifying the number of constructive details at maximum and repeating simple modules organized over the concrete walls structure and big steel trusses. The double skin of the whole building (with very few windows) preserves the energy contained in the concrete walls and increases the factor of thermal inertia as a strategy to work within a climate location with high thermal differences between winter and summer seasons. The scene box is enclosed by a glass facade that heats a big space. (This building loses a major quantity of energy through this space). At the same time, at night, it works like an urban-scale lamp that announces when the building is developing its activities. The building encloses two very different rooms: a classic wood-made auditorium and a big empty, and high space, served by other small rooms that are flexible and adaptive to different sizes and needs. Again, a very generic format and design trend permits all the different room configurations by following the lines that modules the highs all along the building that are later expressed in the facades.
2007 - First Place, International Competition
CREDITS
Architects: z4z4 . Town Hall Architect: Lafuente
Project Authors: Rafael Beneytez Duran, Pedro Lafuente Lles
Competition Team: Sara Orcasitas, Anne Voght, Pablo Grande, Pedro Lopez, Emilio Jarrin, Tania Fonseca, Diego Barajas.Project Team: Sara Orcasitas, Anne Voght, Pablo Grande, Pedro Lopez, Emilio Jarrin, Tania Fonseca.
Construction Architects: Rafael Beneytez, Pedro Lafuente, Ophelia Mantz, Cristina Romero, Anne Voght, Pablo Grande, Tania Fonseca, Maite Garcia Sanchis.Editorial
Drawings: Rafael Beneytez-Duran, Cristina Romero
Editorial Models: Z4Z4
Structural Engineering: NB35, Alejandro Bernabeu, Jesus Jimenez, Eduardo Jimeno.
Mechanical System Engineering: Rafael Urculo
Scenic Equipment: Chemtrol, Jose Manzano.
Acoustic Engineers: GBBM, Vicente Mestre.
Bioclimatic Studies: Ophelia Mantz
Photography: ImagenSubliminal (Miguel de Guzmán) + Roland Halbe
Client: Public, Huesca Town Hall, Gobierno de Aragon
Construction Company: Hinaco
Assistant to Construction Site and Administration: Andres Bitrian, M Carmen Anies
Budget: 30M Euros
Surface: 13.800 m2
*TheCopyright of the Images are of ImagenSubliminal (Miguel de Guzmán) + Roland Halbe
